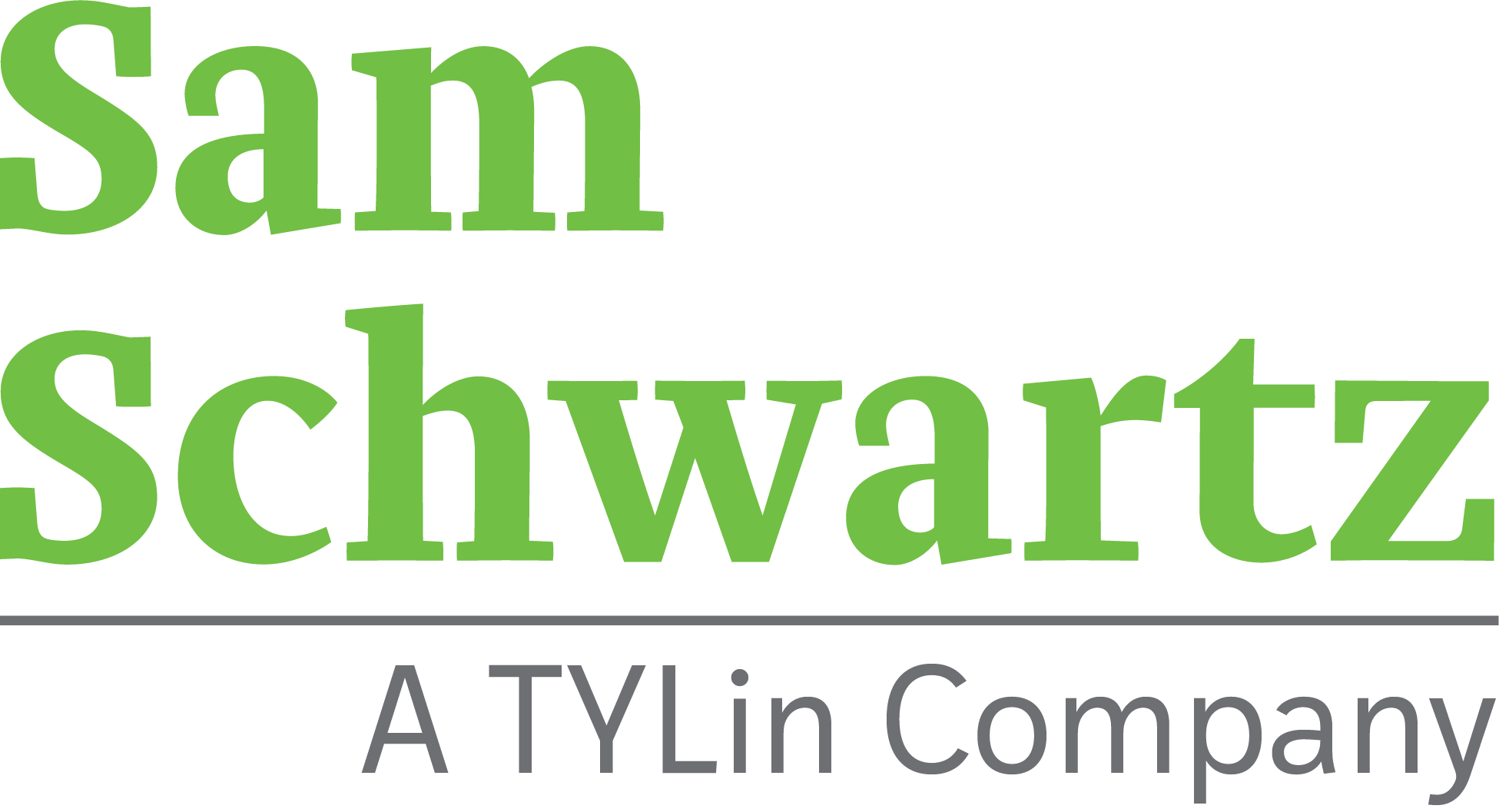Location
New York, NY
Client
New York-Presbyterian Hospital
Services
Traffic Engineering
New York Presbyterian Hospital Parking Operations + Layout Analysis
Sam Schwartz performed design and analysis services for a new medical facility proposed for New York-Presbyterian Hospital’s Upper East Side campus. The work included: multiple surveys of hospital patients, visitors, and staff to determine current travel patterns; development of project trip generation and traffic assignments; and analysis of the project’s effects on adjacent intersections.
Sam Schwartz also collaborated extensively with the project architects and hospital team to design the building’s vehicular access plans. This included layout, access/egress points, signage, and operation plans for a block-long driveway connecting the public streets adjoining the building. To design the driveway, Sam Schwartz studied vehicular activity at existing hospital facilities. To test proposed design alternatives, a detailed vehicular queuing analysis was prepared that incorporated valet activity, taxis, and ambulances to determine the driveway’s peak vehicle demand. A traffic simulation model was also prepared to illustrate the proposed driveway and curbside operations plans to hospital board members and other stakeholders.

